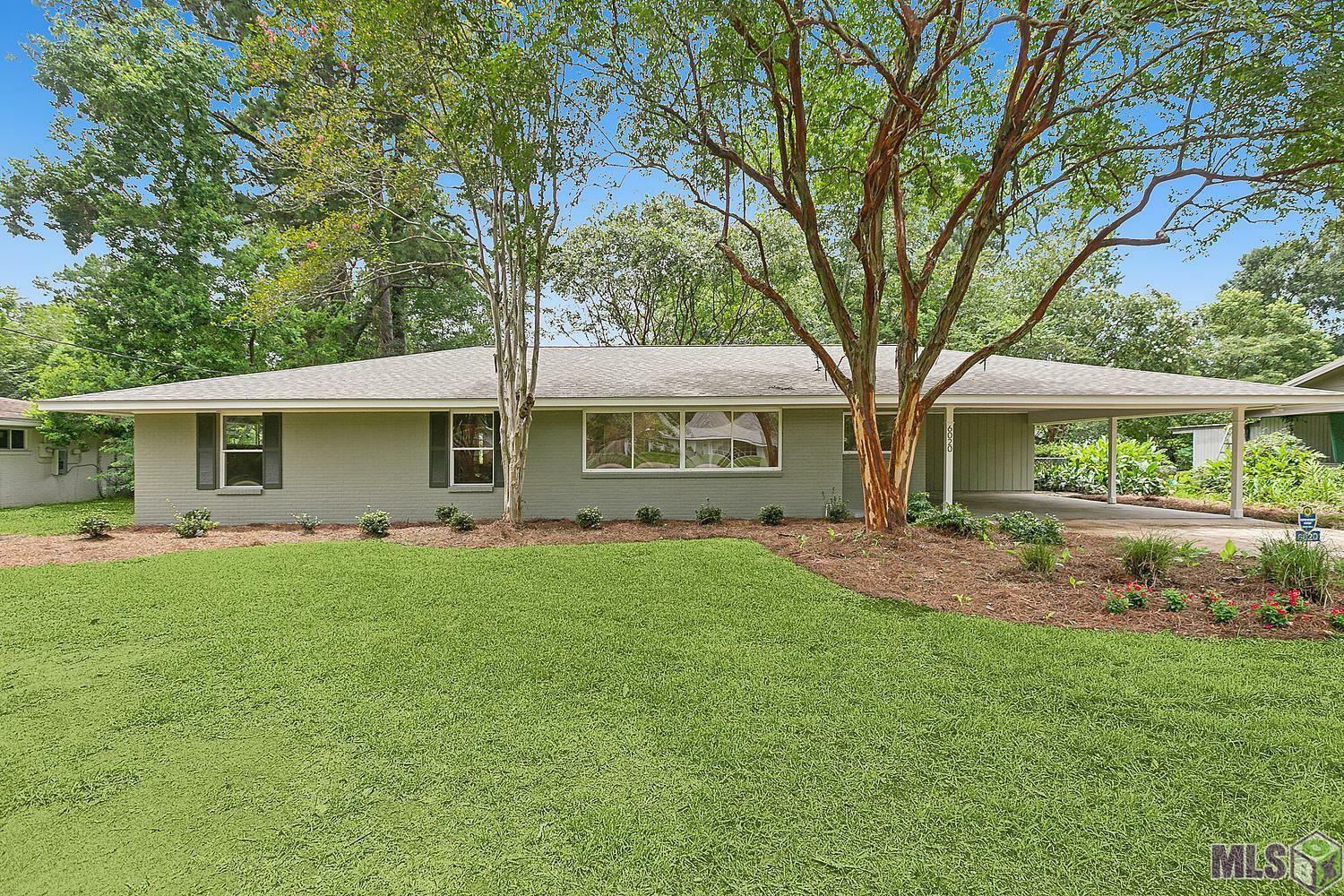
Listing Courtesy of: BATON ROUGE / Coldwell Banker One / Ryan Spencer
6020 Eastwood Dr Baton Rouge, LA 70806
Sold (129 Days)
sold price not available
MLS #:
2024014294
2024014294
Lot Size
0.41 acres
0.41 acres
Type
Single-Family Home
Single-Family Home
Year Built
1954
1954
Style
Ranch
Ranch
School District
East Baton Rouge
East Baton Rouge
County
East Baton Rouge Parish
East Baton Rouge Parish
Community
West Ardenwood
West Ardenwood
Listed By
Ryan Spencer, Coldwell Banker One
Bought with
Anne Trapp, Century 21 Investment Realty
Anne Trapp, Century 21 Investment Realty
Source
BATON ROUGE
Last checked Aug 2 2025 at 12:14 PM GMT+0000
BATON ROUGE
Last checked Aug 2 2025 at 12:14 PM GMT+0000
Bathroom Details
- Full Bathrooms: 2
Interior Features
- Crown Molding
- Laundry: Electric Dryer Hookup
- Laundry: Washer Hookup
- Elec Stove Con
- Dishwasher
- Disposal
- Range/Oven
- Separate Cooktop
Kitchen
- Cabinets Factory Built
- Stone Counters
Subdivision
- West Ardenwood
Lot Information
- Oversized Lot
- Shade Tree(s)
Property Features
- Fireplace: Decorative
- Foundation: Slab
Heating and Cooling
- Central
- Gas Heat
- Central Air
Flooring
- Ceramic Tile
- Wood
Exterior Features
- Roof: Shingle
Utility Information
- Sewer: Public Sewer
Parking
- 2 Cars Park
- Carport
- Total: 2
Stories
- 1
Living Area
- 2,049 sqft
Disclaimer: Copyright 2025 Greater Baton Rouge MLS. All rights reserved. This information is deemed reliable, but not guaranteed. The information being provided is for consumers’ personal, non-commercial use and may not be used for any purpose other than to identify prospective properties consumers may be interested in purchasing. Data last updated 8/2/25 05:14

